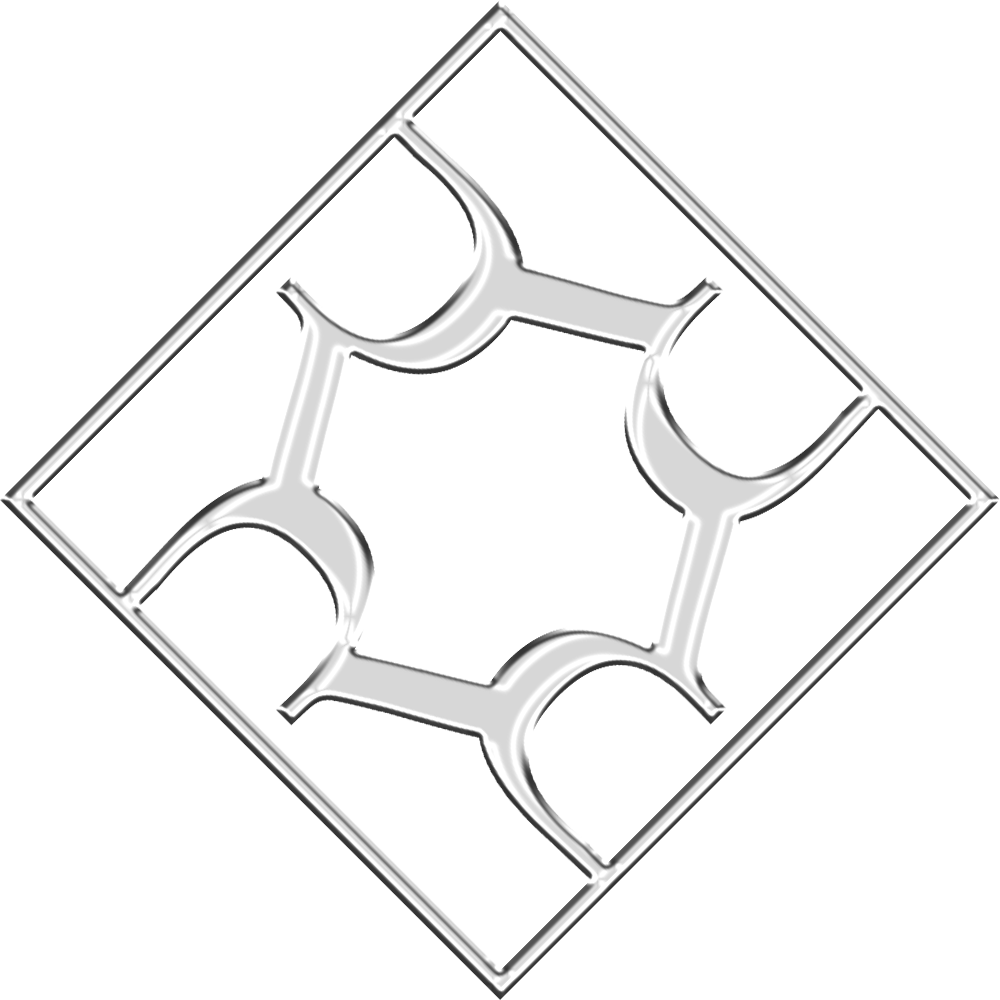As many of you know I have 2 boys. As expected of 8 and 10 year olds, they are MESSY! One day they brought a bunch of toys down to the center of the living room, and made a big mess. When I asked them why they didn’t play in their room they said they didn’t have room to play. I walked upstairs to find their room in complete shambles! They went on to tell me they didn’t have anyplace to put their toys, and that their room would be neater if they had more storage. Since I was already planning on upgrading their computer monitors to give them more digital realestate, I figured “why not remodel the whole room and give them more physical realestate.”
Here’s a sneak peek at the chaotic mess I walked into that day:



(I was part of the problem, you can see the 30″ Apple Cinema Displays on the floor that I was planning to install)
Their room is kind of small for middle America standards, but reasonable sized for California standards, coming in at 14′ by 11′, not including closet space. As the boys get older there is also a bigger need for work space for school projects, and homework, so naturally a desk was in the plans. After breaking down their “wants” and the actual “needs”, this is the list I came up with for planning:
- More storage
- More space for playing
- Bigger beds (at least to a twin size)
- Desk space
- Work area
- More play space
- Easily organizable
- Easy to maintain
The list seems ridiculous, but I knew it was possible, AND since they are such a good idea, I knew I had to use the “Drona” containers from Ikea. Actually this entire build was based on using 8 of their Drona containers, other than that everything is to be hand built by me.

First step was to remove everything from the room, THIS was fun! (heavy on the sarcasm) Where to put a crowded room worth of stuff in an already semi-crowded house, and still be able to move around? Keeping in mind that the stuff being moved had NO recognizable storage or organization what-so-ever. Had everything been in boxes, things would have been easier, but as this was a spur of the moment project, I definitely wasn’t prepared enough to have dozens of boxes lying around so I basically had piles of kids stuff throughout the house. 🙂
After the remove was done, the next step for me was to remove the closet doors, and all closet components to really open up the room, and utilize as much space as possible.
I drew up my plans, and taped it out on the floor to get an idea, after everything seemed exactly as planned, it was time to go shopping!
Issue #1: For those of you who don’t know, there are a few cool websites that allow you to purchase gift cards at a discount. This is a great way to save loads of money, and in most cases, it’s pretty simple. Normally the gift card can be purchased, and mailed to you, but since time was of the essence, I opted for eGift cards. Basically an eGift card is a sheet of paper you print out and take to the store to use as normally…..USUALLY! Not this time though, it took almost a week for the gift cards to be sent because apparently Home Depot isn’t smart enough to send the gift cards to the correct email address. Instead of sending it to the email address that they were told to send it to, they made a connection between my name and my Home Depot account, and sent it to an email address that doesn’t exist anymore because I don’t use a Home Depot account anymore. So…..1 week down already, room tore apart, kids stuff everywhere…so far, not so good. FINALLY after several phone calls, the eGift cards arrived in the correct email account. Here’s something cool, Home Depot gift cards can be used with Apple Wallet. How cool is that? I can load them in my Apple Wallet and pay with my AppleWatch right?!?! Nope! Home Depot doesn’t offer ApplePay so that’s pointless. But at least you can use Apple Wallet to track your spending and keep tabs on the remaining balance right?! Nope, it never updated, to this day it still shows all cards are full. Despite all that, it was here, so I went to Home Depot with my printed up gift cards, and went shopping for supplies.
Now on top of the kids stuff everywhere, we had lumber and tools everywhere, FUN! Ever notice how when your house isn’t quite right people always want to stop by? I swear the day I tore everything down, and had purchased a suburban full of lumber, more people stopped by that day than the rest of the year combined.
I’m sorry I don’t have more pictures of the actual build, but I was a little preoccupied actually building, and didn’t have my phone or camera anywhere near me. Oh yeah, that’s another thing, the second I start a saw, someone texts me, EVERY TIME! I began keeping my phone downstairs so I didn’t get distracted. So now so many of you know why it took hours for me to reply, getting my boys a room again held a little higher priority over helping you decide which bearings you should use on your 3D printer project. 😛
Step 1 was to get them some beds! With the closet gutted I first built the bunks, being that I’m ultra paranoid when it comes to safety I went a little overboard with safety. I wanted the top bunk to have a “floating” look, but at the same time be safe. I used 2X10s heavily anchored to the studs plus I used earthquake ready Simpson Strong Ties on all the joints. I also was afraid of my son falling out of the top bunk, so I built a “bear cage” to keep him safe inside.
Here is a shot of mid-construction of the beds. The big black void on the bottom bunk is actually a large drawer built to hold clothes.

The ladder is just sitting there, didn’t have plans on using it, but I had it left over from bunk beds they had several years ago, and it just never got thrown away so I used it until I was finished with the stairs. My son is a Cub Scout, and he’s currently a Bear, that’s the reason behind the “Bear Cage” name for the top bunk. For the top bunk I was going to build a solid floor for the mattress to rest on, but opted for a more comfortable Ikea twin mattress base;

Issue #2: While the bed base was a great idea, I’ve never actually slept on an Ikea bed. I didn’t know that it’s like sleeping in a old house on a horror movie, this thing makes so many creaks and squeaks that it’s hard to imagine anyone being able to sleep. I did a couple tricks that worked out well. Step 1, coat the ends with beeswax. Step 2, cover the bed frame where the bed base rests with blue painters tape. Did those 2 things and now it’s as quiet as a church mouse.
In this picture you see a pine wood board on the outside of the top bunk, that’s actually just a 1X10 decorative trim used to hide the uglier 2X10 that’s braced like crazy behind it. Initially I was going to use anchor bolts to hold the 2X3 braces to the frame, but I ended up using them for bracing on the frame, and that’s more important, I figured screws and framing it to the ceiling would be more than sufficient.
This is where things got a little difficult, my boys came in and saw me test fitting the mattresses, and took that as a sign it was go time. I came back from doing some cuts in the back yard to find my boys already made their beds with their blankets, and pillows on the mattress. What the heck man?!?! Since it was safe, and they were so excited about it, I let them sleep in their new beds AFTER I made the stairs. I figured they had a few days before I was going to do anymore work on the bed, so they also filled the drawer with clothes.

On to the desk.
I had several needs for this desk; loads of storage (built around the Drona containers), plenty of desktop space for, room for a 30″ monitor, and smaller secondary monitor, but also STRONG! I mean, super strong! I wanted a safe place for my boys to protect themselves in the event of an earthquake.
I built this in stages, this picture shows the skeleton, before bracing, but as you can tell I started staining some of the panels already. This was because I knew they were going to be difficult to get to after it was built, I was going to build onto it and wanted to get a cleaner look, or I already had the can open from the previous 2 and figured “eh…why not”
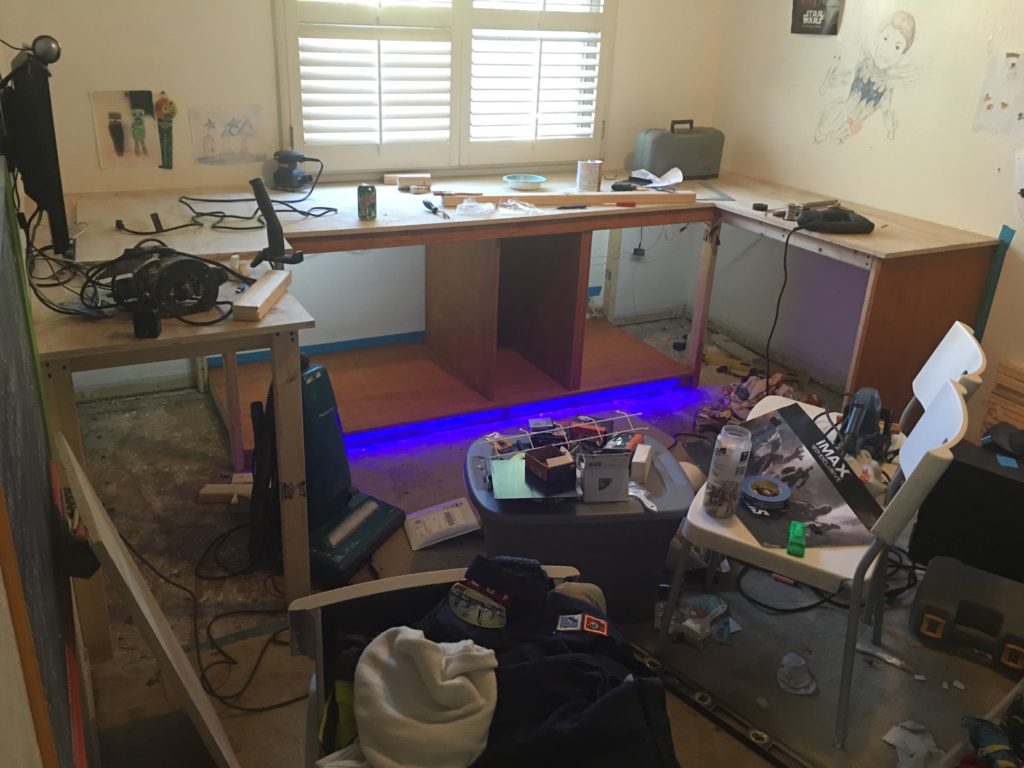
What’s not shown is the base, under the lower deck of the desk is a series of boards to fill in the bottom for strength, plus there is a channel I built to direct airflow from the heater vent to the room.
Issue #3: My house was built in 1972, and over time the floor has decided to dip in the middle. With a desk you want the top to be level, that meant some “fun with math” angle cutting. Luckily I love math. The back section of the desk is 31″ deep to accommodate the 2 deep Drona containers, and provide a large work area. There was a 1/4″ difference between the back and the front thanks to the floor dip. The sides (future computer stations) are 22″ deep and again, there was a 1/4″ variation between wall and end of desk. That’s a pretty good sized dip in my opinion. After examining the rafters under the floor for structural integrity issues, I deemed it safe, and moved on to building the base.
After building in some more of the panels, I added 2X more studs for strength, so much so that I got my 210lb self up on the desk and jumped on it. There was almost no flex at all, I think the floor moved more than the desk did. 😀
After building the rest of the panels, supports, closet hanger rails, adding my “Rocky” touches of led lighting everywhere, I stained the cabinet, put on a couple coats of clear protectant to the top, and test fitted some clothes.
I used led light strips, white for closet sections to see the clothes (there’s also a switch to manually shut these off), and blue leds for underneath as nightlight/mood lighting. The blue leds are on a timer that shuts off at 6am and on again at 5pm. I’m toying with the idea of photosensor to track day light, but not sure since sometimes they might come on during a cloudy day. The power supply is a 12v 20amp power supply purchased off of eBay for only $30. I know 20amps is WAY overkill for this amount leds, but I also ran low voltage power lines to their bed to add phone chargers, and reading lights.
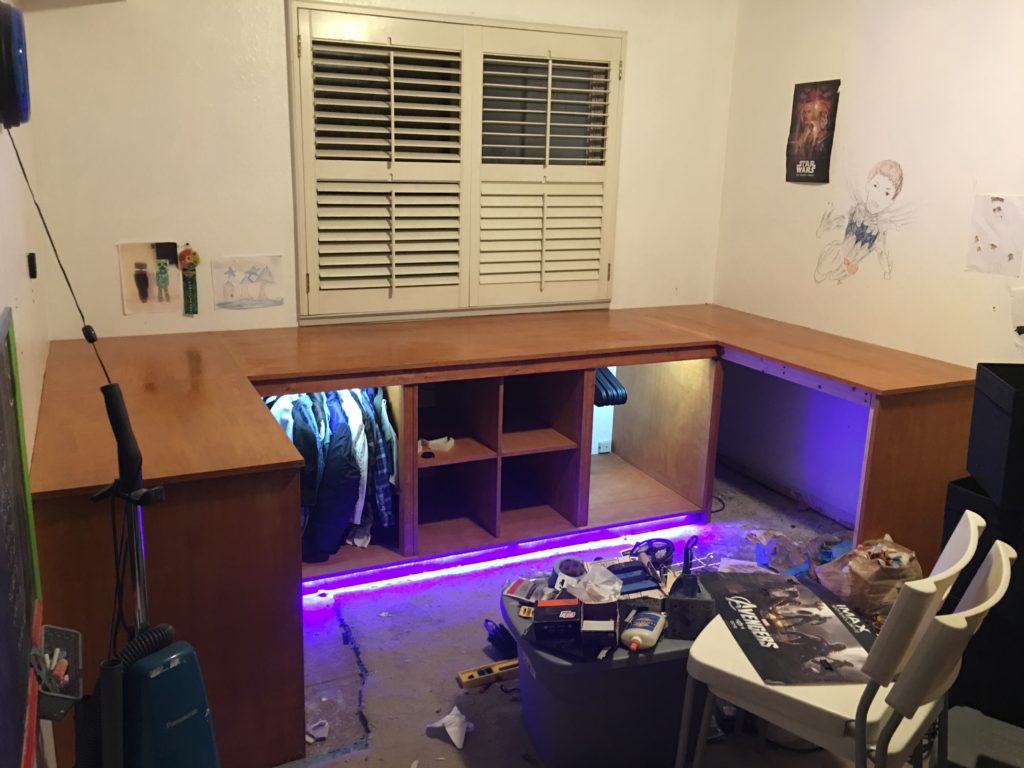
Issue #4: RYOBI!!!! Why?!?!?! So a couple years ago I decided it was time to upgrade some tools. I went to Home Depot and purchased all new power tools including a laser guided circular saw (dead last year), laser guided jigsaw (broke during this build, head twists so you never get a straight cut), drills, biscuit joiner and sander. While sanding the desk, and there was a LOT of sanding needed, my Ryobi sand exploded. I know what you’re thinking “HAHA! Exploded! Yeah right!” No….SERIOUS! While I was sanding the upper deck of the desk my sander started making a rattling noise. Within 2 seconds metal parts from what appears to be a metal ring inside for balancing starting FLYING out of the sander. There were shaving and metal chunks everywhere. The sander still runs but it vibrates like a jackhammer, and causes numbness within seconds of using it. Had to do the remainder of the sanding by hand, boy was that fun.
Issue #5: Rain, rain, go away, come again another day. So…in true California Bay Area fashion, the weather changed dramatically, instantly. I always say the Bay Area suffers from weather A.D.D., and here’s more evidence of that. It’s been nice and sunny this whole project so far, well it started raining in the middle of the night, naturally I left my table saw outside, and it’s decided it wants to make a cool squeaking sound as if the bearings are going out. I threw some WD40 on it, and will ride it out to see what happens. Most likely I’ll chalk it up as a stupid mistake I made, and buy a new one.
At this point it was time for some carpet. With the help of my oldest son (10 years old), I installed new carpet named “Lucky Ticket” for some reason. Some carpet, clothes, a couple of computers and monitors later and we have the desk in use.


This layout gave them a BUNCH more room to work, and opened up the middle of the room for them to play.
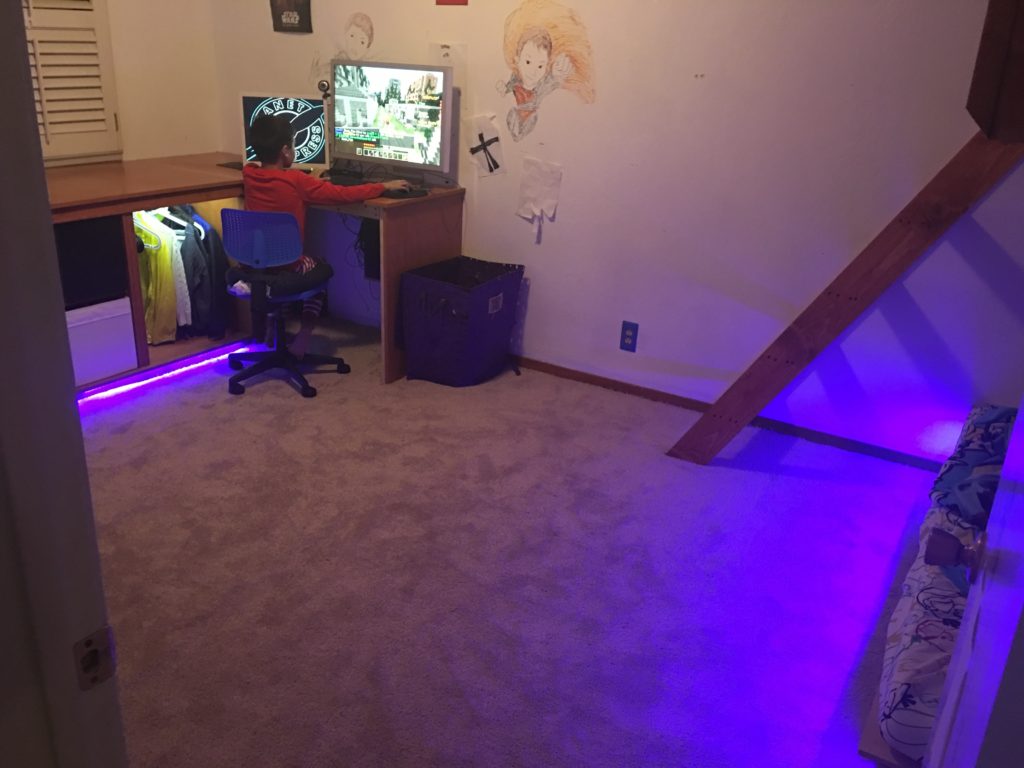
Still have hanging wires, and some trim missing, but it’s up and running. It was time to make some moves on the bed again.
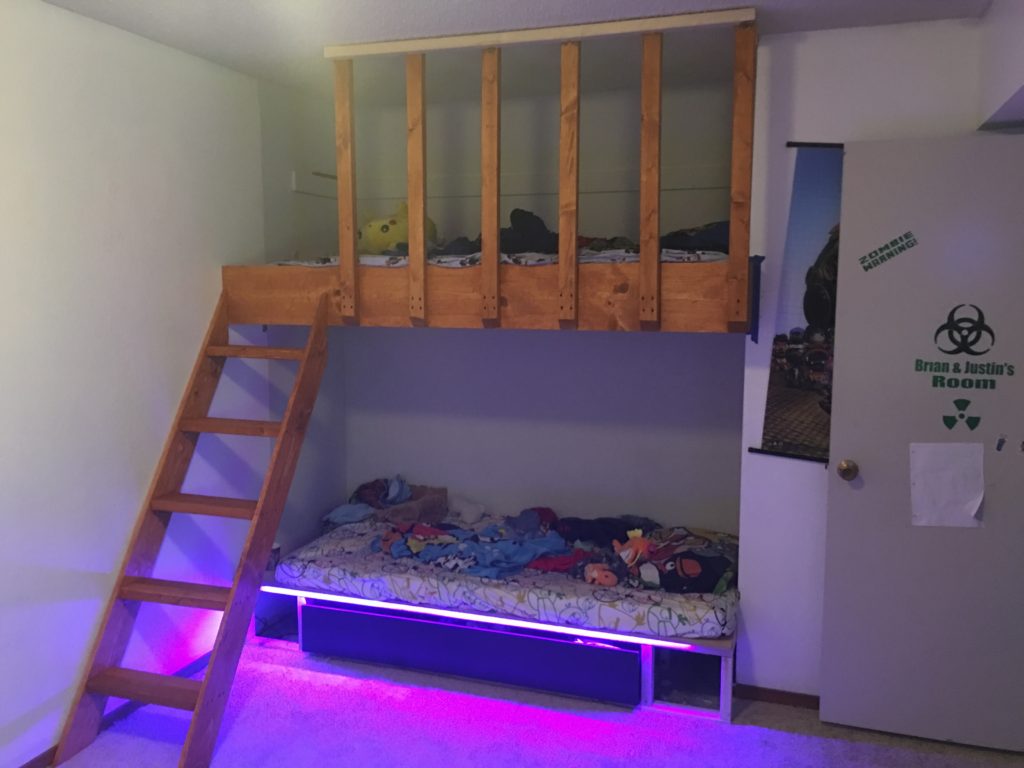
The lights look purple, but they’re actually blue, must be the iPhone camera altering it.
With the desk in place, it was time to start building the shelves, and install the projection screen.
After some issues with the mounting bracket being twisted I was able to get the screen in. Here is a video of the trial run before I drilled holes and ran the wires. Shelves are out in the garage waiting for the stain to dry at this point.
Okie Dokie….Screen is in, now let’s build those shelves!
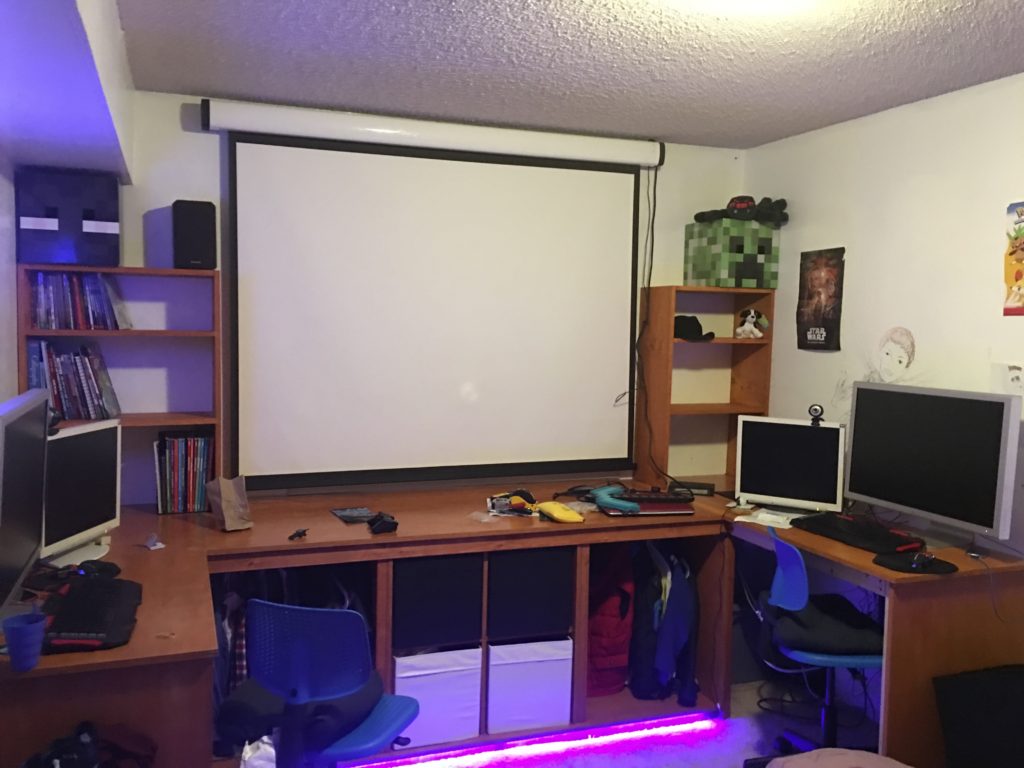
Better give it one more try before drilling big holes in my fresh wood work. 🙂
Their media center is going to be based around a PS3; it’s an awesome media player, works well with our on-site server, has cool apps that work well like Netflix and Amazon Streaming, plus it can play games.


Next on the to-do-list: Build a panel for the ceiling mount on the projector.
I 3D printed a box to mount on the side of the shelf unit for the screen control, it came out perfectly, except…..The switch I was planning on using died. It’s a brand new switch I bought for my 1970 truck to control the power windows. It is over a year old, but has never been installed. How it died is a mystery, but it did. That meant that my design work and build time was all wasted.
Panel for the projector was easy since it is literally just a large board, trimmed and stained to match. I made it larger to also hold some other electronics if I decide to add a raspberry pi media center, or anything else.
I didn’t want to do large amounts of drywall work so I’m running the wires through raceway, sure it’s less attractive, but it’s MUCH easier than patching walls, drilling holes in beams, and matching drywall knockdown. Plus this allows me to simply buy a 35′ power cord and run it along side the video cable in the raceway.

This last minute change meant another delay; instead of using the UL approved in-wall wire I had to buy a power cord, and raceway. The only place that could get me a 35′ power cord was eBay. The order delayed the completion by about 10 days. At least the room is in a good stopping point, and my boys can live comfortably in the their new room, they just don’t have a working projector yet.
Waiting for the power cord I decided to finish off the trim and sock drawers except…issue #6.
Issue #6: Rain…AGAIN! Not complaining, could be MUCH worse. We don’t have snow, or hurricanes, and we need the rain anyway, but it’s just another delay. If I didn’t have my toys in the garage, I could do my cuts in there, but I’d rather wait than have my Hayabusa or Harley out in the rain.
Still to come…..
- Small drawers (aka sock drawers)
- Trim panels for top bunk over head brace
- Trim panels for desk.
Project Death Toll:
- Ryobi Sander
- Ryobi Jigsaw
- Portable Table Saw (it’s ok, this was about 10 years old anyway)
